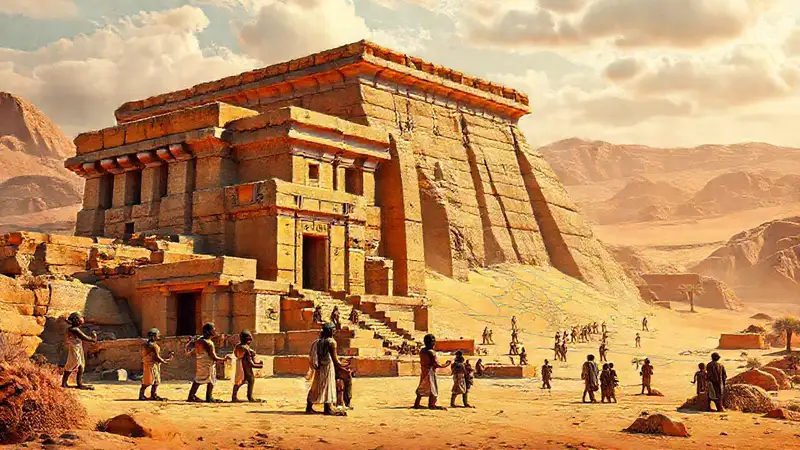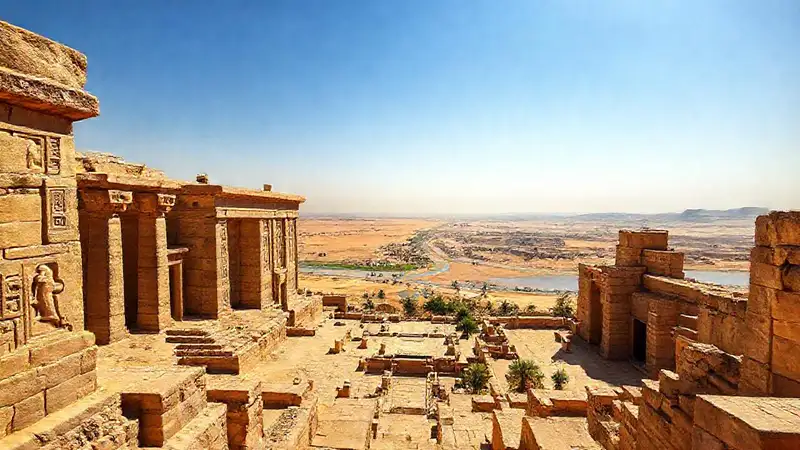Ancient Nubia, located south of Egypt along the Nile River, held a complex and enduring relationship with its powerful northern neighbor. For over a thousand years, the Kingdom of Kush flourished, establishing itself as a major player in the region, sometimes as a rival, sometimes as a vassal, and at other times as an independent power. This intertwined history resulted in a fascinating exchange of ideas, particularly in the realm of architecture. The Kushites weren't merely copying Egyptian styles; they were actively adapting and transforming them, creating a unique Nubian architectural tradition while simultaneously showcasing a deep understanding of Egyptian techniques. This resulted in a fascinating synthesis of both cultures, reflected predominantly in monumental structures like temples and palaces.
The influence of Egypt on Kush was exceptionally strong, primarily stemming from the periods of Kushite rule over Egypt itself, most famously during the 25th Dynasty. This direct control, alongside extensive trade and diplomatic exchanges, ensured that Kushite elites were intimately familiar with Egyptian artistic and architectural practices. However, Kushite rulers weren't content to simply replicate Egyptian models; they strategically integrated these influences with their own native traditions, resulting in a distinctly Nubian style that reflected their own cultural identity and belief systems. Understanding these subtle adaptations is key to appreciating the richness of Kushite art.
The Adoption of Egyptian Temple Design
The most immediate and obvious influence of Egypt on Kushite architecture was the adoption of Egyptian temple design. Kushite architects closely studied the plans and layouts of Egyptian temples, particularly those at Karnak and Luxor. They replicated the pylons, hypostyle halls, and sanctuary areas, adapting the scale and proportions to suit Nubian needs and resources. Kushite temples, like those at Meroë and Niyass, are replete with column arrangements reminiscent of Egyptian designs, though often featuring slightly different decorative elements. This wasn’t a simple imitation; it represented a conscious effort to legitimize their rule and express their connection to Egyptian religious beliefs.
Crucially, Kushite temple design, while based on Egyptian models, incorporated distinctive Nubian features. The use of granite, a locally abundant material in Nubia, became a hallmark of Kushite temple construction, leading to the creation of massive, imposing structures. Moreover, the orientation of the temples and the placement of certain architectural elements reflected Nubian cosmology and the worship of their own deities, a clear shift demonstrating a deliberate assertion of Nubian identity.
Column Capitals and Decorative Motifs
Beyond the overall temple structure, Kushite architects inherited a remarkable array of Egyptian column capitals and decorative motifs. The highly elaborate capitals of Egyptian columns, featuring lotus, papyrus, and palm designs, were frequently replicated in Kushite temples. However, Kushite artisans often modified these motifs, integrating them with local flora and fauna, such as the acacia tree and the Nubian ibex. This adaptation reveals a sophisticated understanding of Egyptian artistic conventions alongside a creative impulse to infuse them with Nubian symbolism.
Furthermore, the use of hieroglyphs as decorative elements continued from Egypt, but with a distinct Nubian flair. Kushite inscriptions are often more elaborate and incorporate a wider range of symbols, reflecting the diverse religious beliefs and royal propaganda of the Kushite rulers. The meticulous application of these decorative elements underscores the Kushite’s respect for Egyptian artistic traditions, whilst simultaneously signaling a growing independent expression.
Royal Palaces and Residential Architecture

The influence of Egyptian architecture extended beyond monumental temples to encompass royal palaces and residential architecture. Kushite palaces, such as those at Meroë, showcased a similar emphasis on grandeur and scale, often featuring courtyard plans, elevated platforms, and fortified walls – characteristics inherited directly from Egyptian palace design. These structures were built using a combination of mud brick and, increasingly, granite, demonstrating the growing importance of the local material.
However, Kushite residential architecture demonstrates a more pronounced divergence. While incorporating Egyptian elements like raised floors and some decorative schemes, Kushite houses often featured open-air courts, raised platforms, and steeply pitched roofs – features more characteristic of Nubian dwellings. This suggests a desire to retain a distinct Nubian lifestyle alongside the adoption of Egyptian elements, indicating a nuanced blending of cultural influences, showcasing a distinct domestic style.
The Use of Limestone and Mud Brick Techniques
Kushite architects were highly proficient in utilizing both limestone and mud brick – materials readily available in Nubia. While Egyptians primarily utilized stone, particularly granite, Kushite builders relied heavily on limestone, a locally abundant material used extensively in the construction of temples and palaces. The innovative techniques developed by Kushite builders in working with limestone, including polishing and intricate carving, set them apart from Egyptian stonemasons.
Crucially, the technique of using mud brick, molded in large blocks and laid in layers, was a central part of Kushite building practices. This method was likely adopted from Egypt, but was refined and adapted to Nubian conditions. The combination of these materials – limestone and mud brick – created a distinctive Nubian architectural aesthetic, showcasing an understanding of local resources and an innovative approach to building construction.
Conclusion
The relationship between ancient Egypt and the Kingdom of Kush was one of constant interaction and mutual influence, particularly evident in their architectural practices. Kushite architects skillfully absorbed and adapted Egyptian architectural styles, creating a complex hybrid tradition that blended Egyptian grandeur with Nubian ingenuity. This wasn’t merely imitation; it was a calculated process of assimilation, modification, and ultimately, the assertion of a unique Nubian identity.
Ultimately, the architectural legacy of Kush reveals a vibrant and dynamic cultural exchange between two powerful civilizations. By studying the temple designs, palaces, and domestic architecture of Kush, we gain invaluable insights into the history, beliefs, and artistic sensibilities of this fascinating kingdom, demonstrating the enduring power of cultural exchange and adaptation.
 How did Inca terraces conserve water resources
How did Inca terraces conserve water resources How did Kushite metallurgy compare to Egyptian techniques
How did Kushite metallurgy compare to Egyptian techniques Analyze the Kushite use of bronze and iron weaponry
Analyze the Kushite use of bronze and iron weaponry Analyze the Kushite relationship with neighboring African groups
Analyze the Kushite relationship with neighboring African groups How did Kushite armies mirror or diverge from Egyptian forces
How did Kushite armies mirror or diverge from Egyptian forces How did Kushite scribes maintain administrative records
How did Kushite scribes maintain administrative records What ongoing projects are furthering pyramid research
What ongoing projects are furthering pyramid research
Deja una respuesta